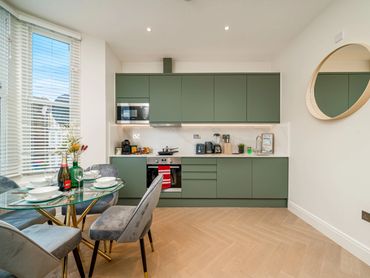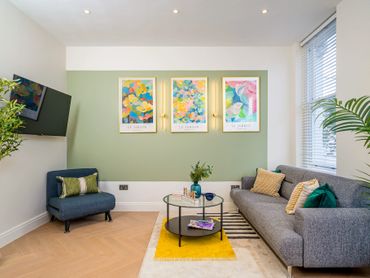
Separation to Spaciousness: A London Two Bedroom Reimagined
This London development project began as a traditional two‑bed flat with separate living room and kitchen. By reimagining its layout, we’ve turned it into a modern, light‑filled home featuring an airy open-plan living, dining and kitchen space, along with a sleek new bathroom and two beautifully styled double bedrooms.
Pre‑Design: The Original Layout
Based on the original listing, the flat comprised two double bedrooms, a separate living room, and a distinct kitchen—functional, but lacking flow or natural cohesion. It offered strong potential, but needed strategic design input to maximise brightness and usability.
Before Gallery









Post-Design Transformation: Our Bespoke Upgrade
Here’s what our team delivered:
Living / Dining / Kitchen
- Converted to open-plan layout combining living, dining, and kitchen zones into one cohesive space
- Designed to feel airy, clean, and bright, with maximised natural light, neutral palette, and a minimalist finishes that enhance visual flow
- Styled to highlight functionality and lifestyle appeal—perfect for show flat photography and buyer engagement
Kitchen
- Fully redesigned as part of the open-plan space
- Custom cabinetry, integrated appliances, and smart storage solutions for both beauty and usability
- Layout tailored to support modern lifestyle use and visual harmony with living area
Bathroom
- Brand-new modern bathroom featuring a walk-in shower, clean tiling, and sleek fixtures
- Crisp, contemporary design that feels refined and timeless
Bedrooms
- Two bedrooms each styled with double beds, cohesive , clean tiling, and sleek fixture
- Strategically arranged to feel spacious and luxurious, despite urban footprint constraints
after Gallery



















BEFORE FLOOR PLAN

AFTER FLOOR PLAN
Why Lili Interior?
At Lili Interior, we manage the design of every part of the home—from open-plan kitchen and living zones to bathroom, bedrooms, and finishes. Our bespoke approach ensures:
- Interiors that stand out in a crowded market by appealing visually and emotionally to potential buyers
- Design choices tailored to the property’s architecture and developer vision
- Clean, modern styling that positions your project to sell faster and command premium interest
Contact Us
Want to Elevate Your Development Project?
Let’s create interiors that impress, inspire, and convert. Contact us to discuss how we can transform your next property.
This website uses cookies.
We use cookies to analyse website traffic and optimise your website experience. By accepting our use of cookies, your data will be aggregated with all other user data.